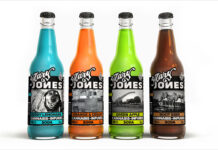LOS ANGELES, Calif. – A colossal 70,000-square-foot, hybrid cannabis retail store meets indoor cultivation facility, opened Saturday, August 24th in the Los Angeles Art District. Rousing this new high-end cultural experience for cannabis, and stimulating new opportunity within the design field, is Gi Paoletti Design Lab with the artistically curated Stiiizy dispensary complex. A custom architectural creation inspired by LA’s art scene and today’s cannabis connoisseur, Gi Paoletti’s design helps to offer millennials and shoppers of all ages an elevated, almost art gallery-like, shareable customer experience from entry to exit.
Gi Paoletti Design Lab—known for its full-service exterior and interior design services, complex mixed-use development projects, and prior cannabis growhouse design work—was approached by Stiiizy of Shryne Group Holdings with the unique design challenge to combine two spatial objectives: high-end experiential commercial retail & operational warehouse and cultivation functionality. Paoletti intelligently blends the Stiiizy “self-branded cannabis boutique” (a growing trend in the evolving cannabis marketplace) and adjoining warehouse structure. The creative combination offers consumers a futuristic Neiman Marcus-esq shopping experience, followed by a sense of industry transparency with a peak through the store’s portal windows revealing the behind the scenes world of weed.
At this flagship Art District location, cannabis-seeking visitors step through a modernized warehouse facade to enter an elegant yet edgy receiving area brightly lit by studio lighting. This ‘welcome area’ has an art gallery feel with expansive wall space to host local and up-n-coming artists, inspire social discussion and cater to culture-fresh Insta-feeds; all paralleling the shop’s home base surroundings of LA’s Art District. Commanding further social attention are the Paoletti designed, interchangeable Instagram art pods with current interior installation by San Diego based company Flowers on Flowers. Navigate through the glass doors into the LED lit ‘illusion tunnel’ for an Alice in Wonderland “down the rabbit hole” experience as you journey from a 15-ft by 15-ft opening to a 9-ft by 9-ft area emphasized by laser display projection art. After the optical illusion of descending downward you then emerge into a 29-ft ceiling retail level; this marks your arrival to the main store.
Experience the evolution of cannabis retail design. Peruse the overwhelming selection of both Stiiizy and other cannabis brand products neatly packed onto custom display shelving pods architecturally designed to utilize the entirety of the warehouse space, floor to ceiling. Reflecting a hint of Stiiizy brand spirit, are Gi Paoletti commissioned, 7-ft high, wall sconces to look like gigantic vape pens. Wall art on either end of the store features a 29-ft installation by famous Los Angeles-based street artist Retna. You begin to mentally compare to the dingy, hole-in-a-wall establishments you visited in past, to the “high design” before you. It’s easy to understand the call for high level design within cannabis retail as you soak in and imagine the wide range of shopper tastes this will initially attract and appeal to.
“Many designers or firms either have ‘a look,’ or are quick to repeat design concepts portraying elements of nature – reclaimed wood, minimalism, spa-like atmospheres, neutral color pallets, and the obvious incorporation of plants via moss-covered walls,” mused Paoletti. “Cannabis clients want, and need, a recognizable identity to stand out in a noisy arena, crowded with increasingly more competitors. I don’t have a ‘type’ or ‘look’. Each individual project is approached with fresh movement, drawing inspiration from the client themselves. Everything is an original creation with zero pre-meditated vision or expectation. Gi Paoletti Design Lab owns the project process from end-to-end from conceptual design, to permitting, to construction administration, to completion; having this comprehensive set of services under one roof helps brands to emerge uniquely, with strong direction and clear identity,” said Gi Paoletti, Founder and CEO of Gi Paoletti Design Lab since 2007.
With existing cannabis facility construction experience and rapport for commercial retail and restaurant spaces – such as San Francisco’s Tipsy Pig, Mr. Tipple’s Recording Studio, and most recently the Bay Area opening of Homage LTD – Gi Paoletti Design Lab brings a brand’s ethos to life through imaginative interior construction choices and architectural manipulation of the space.
Once customers have perused, snapchatted and secured their purchases, the final design flow leads you past three window portals into cannabis cultivation. With this new establishment being surrounded by complementary street artists, filling the city’s canvases with color and purpose, the Paoletti designed Stiiizy cannabis complex is a sound LA art experience.
A video tour the dispensary is here.
About Gi Paoletti Design Lab
Founded by Gi Paoletti in 2007, Gi Paoletti Design Lab is a full-service interior architecture and design firm providing comprehensive design services from concept through construction completion. Known for mixing a high-level of design with exceptional knowledge in building codes and ADA guidelines, Gi leads her project teams through a unique collaborative process to achieve a greater vision in design. The San Francisco-based firm specializes in exclusive single and mixed-use development projects, including distinctive and eco-friendly hospitality (restaurant, bar, retail, resort) and corporate office designs. With all designs personally produced by Gi Paoletti, the firm has over 27 years of domestic and international architecture, design and construction administration experience. Some of Paoletti’s most recognized restaurant design achievements in San Francisco are Tipsy Pig, Bloodhound, Barrique, Maven, Per Diem, Noir Lounge, St. Vincent, Stock in Trade, Mr. Tipple’s Recording Studio, Cadence, Homage, Scotland Yard and Sushirrito. Other notable projects are Sol Food La Bodega in San Rafael, Rootstock in Los Gatos and a 56-suite private resort in Marin. For more information, visit Gi Paoletti Design Lab’s website, Instagram, LinkedIn, Facebook and Wescover pages.











