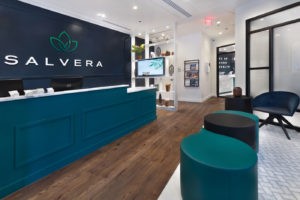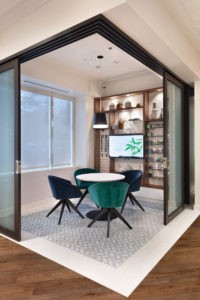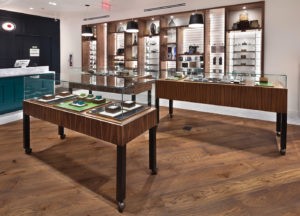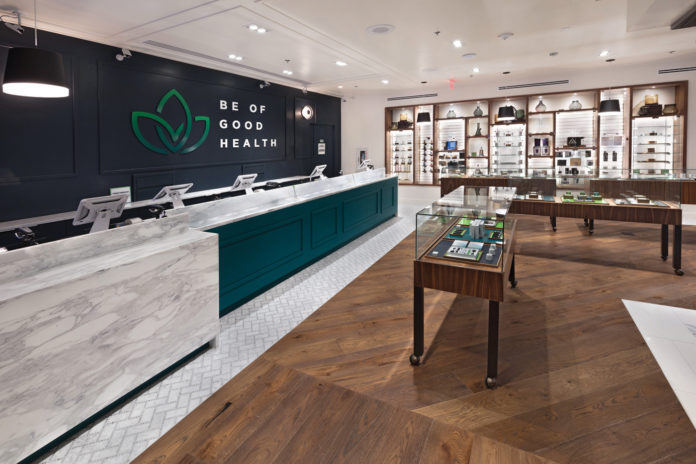Wright Wellness Group President Bridget Spruill knows a challenge when she sees one, and she certainly saw one in a nondescript bank building steps away from the Bowie Town Center mall in Bowie, Maryland. To create the Salvera dispensary in the space, “we almost had to tear it down to the studs and start from scratch,” she said. “But we were able to keep a few cool design elements, like the amazing vault with spindle-wheel-handle doors. Our vault is like Fort Knox.”
The design process began with a series of conversations between Spruill and Megan Stone, principal and creative director for The High Road Design Studio. They talked about “warmth,” “comfort,” and “professionalism,” about creating a place patients would enjoy visiting and where employees would enjoy working. Stone suggested developing warmth by combining dark hardwood, rich textures, elegant tile work, and sophisticated architectural details with black metal accents. Handsome marble and high-end fixtures add splashes of professionalism and class.
The process wasn’t all warm and fuzzy. The millworkers Spruill chose took sixty days to complete a project they guaranteed they’d finish in thirty. “Because so many other things hinged on the placement of those units, their delay set the whole project back by almost two months,” she said. In addition, the minute Salvera’s doors opened, Spruill had to terminate the dispensary’s manager and correct an entire inventory of mispriced items in the point-of-sale system.
Now that all the irritations are behind her, Spruill admits the 2,800-square-foot shop turned out better than she could have dreamed.

“Our lobby is the first thing you see when you walk into the dispensary, so we wanted to make sure it represented our best,” Spruill said. The room is awash with natural light and tranquil colors. “When the display room is at capacity and patients have to wait until they can be helped, the lobby area is a place where they hopefully won’t mind waiting,” she added.
“The lobby offers a cozy, residential appeal,” said Stone. “Dark hardwood floors are accented by inlaid sections of elegant, water-jetted mosaic tile. Armchairs and stools in a combination of leather and velvet brand-colored upholstery provide comfortable seating. Display shelves, a magazine rack, and a digital screen support education and entertainment while patients wait.”
Colors
Spruill was adamant the color scheme replicate the calming green and blue hues in Salvera’s logo. Suspecting many of Salvera’s patients would suffer from PTSD, anxiety, epileptic seizures, and chemotherapy, she didn’t want overpowering or jarring visuals. The goal was to create a space in which patients immediately felt relaxed and comforted by their surroundings. Stone said the “deep, saturated colors boldly yet tastefully punctuate the space.”

Salvera’s two consultation rooms are separated from the rest of the interior spaces by frosted glass walls and sliding doors. “Each room has a small, round table, four chairs, and one wooden wall display unit for product demos, literature, and a TV monitor,” Spruill said. “As a dispensary that has adopted a true medical model of dispensing cannabis, we require all new patients to meet with our medical staff so we can better understand their level of need and determine how best to assist them.” The consultation rooms also serve another purpose: Spruill has used them for small pop-up shops in which growers may showcase new products.
Stone loved the challenge of creating the rooms. She elected to place the rooms along the building’s exterior walls to draw in daylight, “which puts patients at ease while providing enticing views of the street.”
“As a dispensary that has adopted a true medical model of dispensing cannabis, we require all new patients to meet with our medical staff so we can better understand their level of need.” –Bridget Spruill, president, Wright Wellness Group
Merchandising
Salvera uses wall displays and rolling table displays to showcase products. “Patients love that they can walk into the dispensary and see all our product offerings at once,” Spruill said. “The display wall is great for that. It makes the dispensary look clutter-free yet well-stocked.”
Stone pointed out the four floating cases on casters can be repositioned as needed, supporting flexibility on the retail floor.
Patient-friendly
Spruill insisted Salvera be patient-friendly and efficient. “An effective use of space to ensure we maintained compliance with state law, but without being overcrowded or inefficiwent, was certainly the goal,” she said.
Nothing expresses the concept more than Salvera’s checkout area. The long wrap-desk area houses up to eight POS systems, only five of which are currently used to serve the shop’s average forty to forty-five patients daily. Four of the units address regular customer traffic, and one is devoted to express checkout for online orders picked up in-store. Orders fulfilled in the back are passed through clandestine drawers in the wall for operational efficiency, allowing staff to securely complete orders. “A covert door in the feature wall provides a passageway for employees without disrupting the visual impact of this focal point,” Stone explained. “The deeply saturated brand colors used on the feature wall and transaction counter ground the space, while the wainscoting detail of these surfaces creates a sophisticated residential appeal that makes the space, and the team, feel approachable.”

Demographic considerations
Because of its location within five square miles of eleven eldercare facilities, Salvera intentionally was designed to serve seniors. “The early conversations with Megan always centered around what we needed to make our elderly clientele feel comfortable without offending or turning off our younger patients,” Spruill said. The dispensary installed stable armchairs instead of trendy stools so patients could stand more easily. Wide passageways and walkways provide ample space for wheelchairs and walkers.
The design has worked exactly as intended. “Fifty-seven percent of our patients are over the age of 65, and 70 percent of our patients medicate with cannabis for pain-related issues,” Spruill said. All of them, she added, feel right at home and well-cared-for.
Salvera | 4201 Northview Drive, Suite 100 | Bowie, Maryland 20716 | SalveraMd.com











